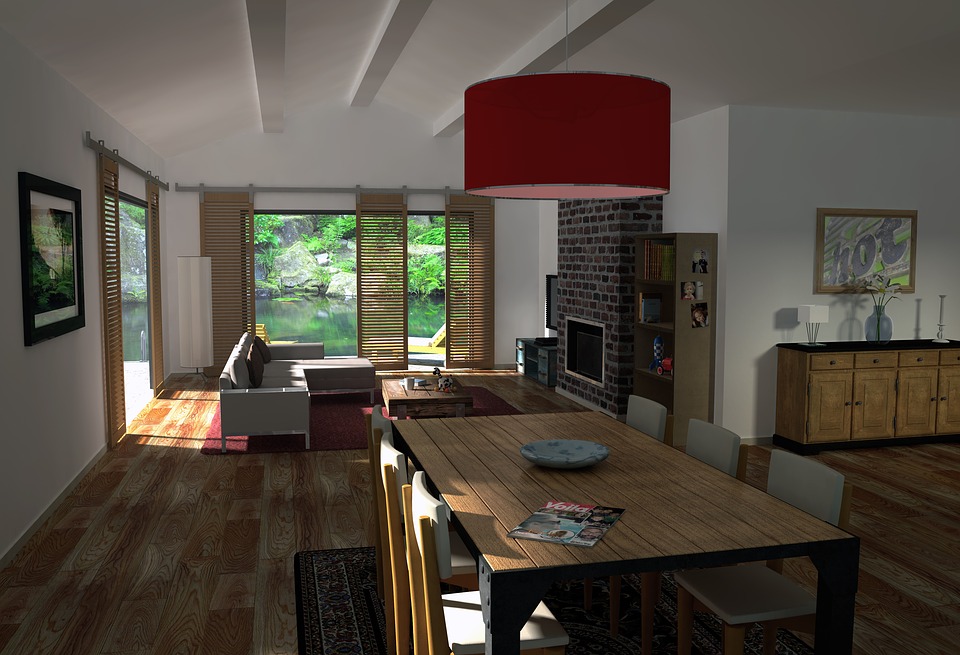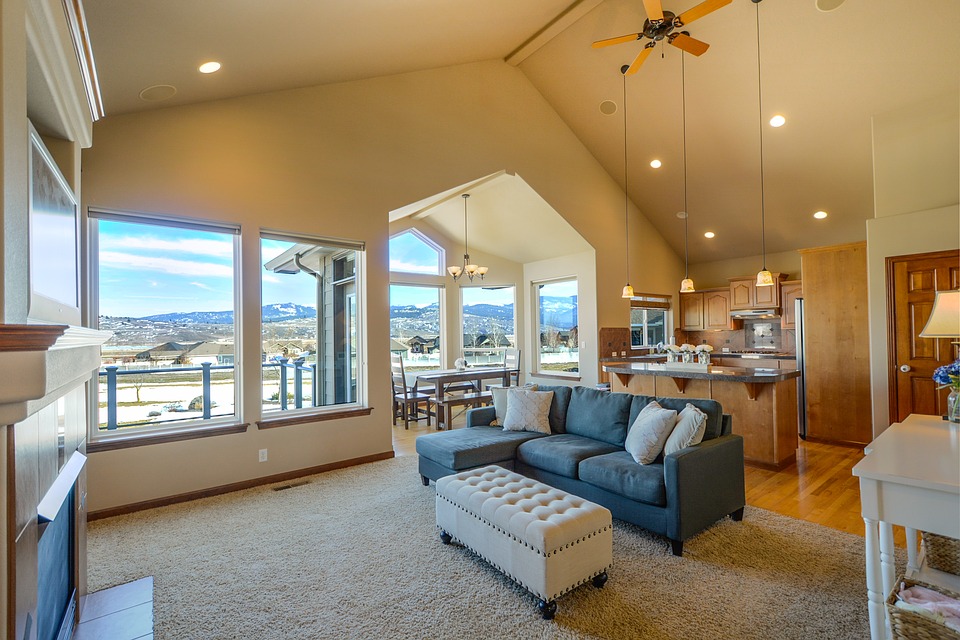So, you want to create an open floor plan so that you can add a new comfortable and relaxing atmosphere to your home. But the problem is you don't know where to start from, or how to achieve this in the first place.
Don't worry - we are here to help you bring new energy into your living space. What's important to notice about open floor plans is that you should remove all the physical barriers between rooms and fuse them all together. In order to assist you in creating the best possible open floor plan, we have made a list of suggestions for you to follow.
Fusing rooms
First of all, let us start by removing all physical barriers between the rooms. For example, you can create an open plan by removing the walls between your kitchen, dining room and living area. This will add a more complex feel to your home instead of simply having three separate rooms for these specific functions. And remember, the essential idea of open floor plans is to create one large room which is used for several different purposes.

Using doors
Doors, unlike walls, serve the purpose of dividing spaces but still giving you the option of leaving them open and thus making the space look more connected. For example, connecting the backyard to the living area is easy when you install quadruple doors which will lead you outside. These will also add a lot of natural light to the interior of your home, which is extremely important for creating a healthy atmosphere inside. Also, they will serve you as protection from the elements when it is cold in winter or warm during summer. Additionally, doors can serve as great décor pieces which will help you create different themes in your open plan design. If you desire to create, for example, an oriental theme you should incorporate stylish sliding doors.
Separating with furniture
Furniture is perfect for dividing a room into several areas which serve different functions. The best thing about this approach is that it's extremely practical and time-efficient. You can start off by placing large shelves to separate your kitchen and living area so that you can still have an open space, but with a little bit of intimacy. By making the sofa face away from the dining section, you can also create a visual separation of these two areas. Another great idea is to incorporate tables with accessories and memorabilia, which will grab everyone's attention and divide the space up. This is a great solution if you want to hide the ugly back side of the sofa that you used for your living room space.

Use lighting
Nothing can help you create a dramatic room separation effect more than smartly positioned lighting. Before you start looking for the perfect fixtures, you should imagine the final layout that you want the room to have. First of all, ask yourself the question: how many functional areas do I want to incorporate into my open floor plan? This will help you decide on the number of ceiling lights that you want to place. Then, measure out the space needed for them and position your lights in the centre, directly above the designated areas. This way, you will turn the focus to this area and add a more dramatic look to your living space. You can always contact Sydney residential electricians http://www.sydneylocalelectricians.com.au/ and ask for professional advice when it comes to all electrical work at your premises.
As we can see, it doesn't take much effort to create the perfect open floor plan where everyone can feel comfortable and relaxed. And of course, if you follow our tips, and use your imagination and creativity, you will be able to create a unique design which will fit your personality.



